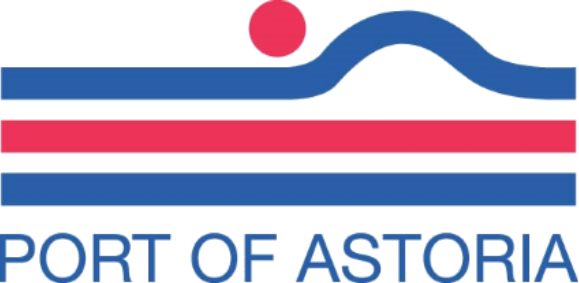Waterfront Redevelopment
The Port of Astoria Waterfront Master Plan is a joint effort by the Port and the City of Astoria to develop a swath of underutilized waterfront on Port property between Pier 1 and the Astoria-Megler Bridge (see attached map). The goals of the Waterfront Master Plan include:
- Creation of a Vision for the Port's Industrial Waterfront that promotes vibrant mixed-use development, leveraging strategic public investments and policy initiatives that set the stage for substantial new private development.
- A Vision that is long-term in focus but which is capable of adapting to changing economic circumstances over time.
- A Vision that contributes to the economic prosperity of Astoria.
- A Master Plan that contributes to the financial stability of the Port and the City.
- A Master Plan that reinforces Astoria's historic role as the economic hub of the North Coast.
Following the approval of the final draft of the Astoria Waterfront Master Plan by both the Port of Astoria and the Astoria City Council in 2022, efforts have focused on laying the groundwork for the redevelopment of the waterfront. To support this process, the City contracted with Walker Macy to guide zoning changes and public infrastructure improvements.
In December of 2024 the Port issued a Request for Expressions of Interest (RFEI) to attract developers who will help shape the future of the waterfront. The goal is to create a mixed-use development featuring hotels, retail spaces, marine-related businesses, and restaurants. This redevelopment will enhance the local economy while maintaining Astoria’s maritime character and supporting tourism, commerce, and marine industries.
Central Waterfront Master Plan

